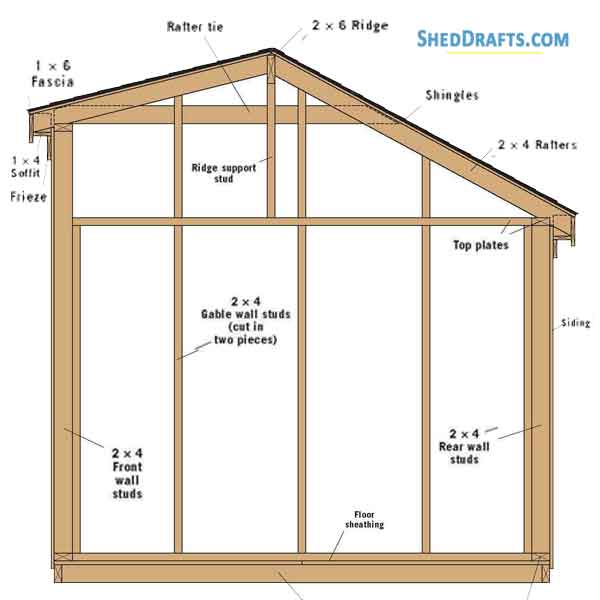
Build Your Dream 8x12 Backyard Shed: Complete Plans and Materials List
Tired of clutter piling up in your garage or overflowing from your closets? A backyard shed offers the perfect solution for organized storage, freeing up valuable space in your home. This comprehensive guide provides detailed plans and a materials list to help you build your own sturdy and attractive 8x12 shed. We'll walk you through each step, ensuring you have everything you need for a successful project.
I. Planning Your 8x12 Shed
Before you pick up a hammer, careful planning is crucial. Consider your specific needs. What will you store in your shed? This will determine the layout and features. Will you need shelving? Do you require electricity? Think about the location â€" ensure you have sufficient space and check local building codes and regulations regarding shed placement, size, and permits. Sketch a basic plan, noting the door location (consider double doors for larger items), window placement for natural light, and any other features you desire. This preliminary planning phase will save you time and frustration later.
A. Choosing Your Materials
Selecting high-quality materials is paramount for building a durable and long-lasting shed. Pressure-treated lumber is a wise choice for the floor and foundation, offering resistance to rot and insects. For the walls and roof, consider using exterior-grade plywood or tongue-and-groove boards. Your choice of roofing material (e.g., asphalt shingles, metal roofing) will influence your overall budget and aesthetic. Remember to factor in the cost of fasteners, concrete for the foundation, and any additional features like windows and doors.
II. Foundation and Floor Construction
Start by preparing a level foundation. A concrete slab is ideal for stability, but a gravel base with pressure-treated lumber sleepers is a cost-effective alternative. Once your foundation is set, build a sturdy floor frame using pressure-treated lumber. This frame will support the floor sheathing. Ensure all joints are properly secured with appropriate fasteners, creating a strong and level base for your shed.
A. Essential Tools
Gather your tools before you begin construction. You'll need basic carpentry tools such as a measuring tape, level, saw (circular saw is highly recommended), drill, hammer, screwdrivers, and a nail gun (optional, but highly recommended for efficiency). Safety gear is essential â€" always wear safety glasses, work gloves, and appropriate footwear.
III. Wall and Roof Framing
Construct the wall frames using pressure-treated lumber for the bottom plates and standard lumber for the studs. Ensure the frames are square and plumb using a level and speed square. Attach the exterior sheathing (plywood or tongue-and-groove boards) to the frames, ensuring proper alignment and fastening. For the roof, construct trusses or rafters, depending on your design, and attach them securely to the top plates of the walls. Finally, install the chosen roofing material following manufacturer instructions.
IV. Doors, Windows, and Finishing Touches
Install your doors and windows, ensuring a snug fit and proper weather sealing. This prevents drafts and protects your stored items from the elements. Finish the exterior with paint or stain to enhance the shed's appearance and provide added protection against the weather. Consider adding trim work for a more polished look.
V. Detailed Materials List
This list provides estimated quantities. Adjust based on your specific design and chosen materials. Remember to check local building codes and adjust accordingly.
- Pressure-treated lumber: Approximately 150 linear feet for foundation and floor framing.
- Standard lumber: Approximately 300 linear feet for wall and roof framing.
- Exterior-grade plywood or tongue-and-groove boards: Sufficient for wall and roof sheathing.
- Roofing material: Asphalt shingles, metal roofing, or other chosen material â€" calculate based on roof area.
- Doors: One or two depending on your design.
- Windows: Based on your design preferences.
- Fasteners: Nails, screws, and other appropriate fasteners.
- Concrete (optional): For a concrete slab foundation.
- Gravel (optional): For a gravel base foundation.
- Paint or stain: For exterior finishing.
- Hardware: Hinges, handles, window latches.
Note: This materials list is a guideline. Always double-check your measurements and adjust quantities as needed. Consulting with a local lumber yard can help refine your estimate. Building your own shed is a rewarding experience that offers years of dependable storage. Enjoy the process and the results!
0 comments:
Post a Comment